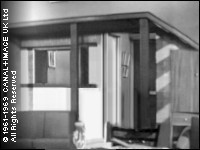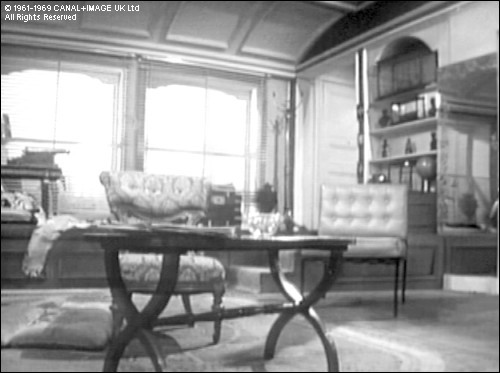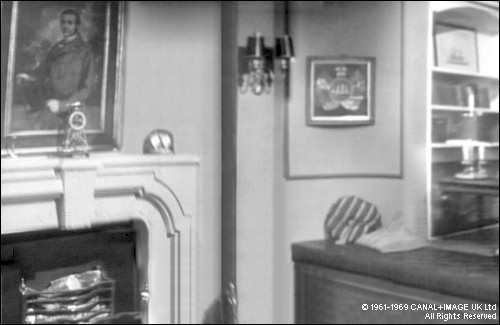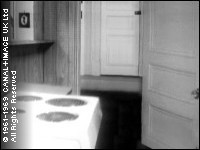Flats
Page 2 of 7
Flats |
|
 |
This is certainly a substantial improvement over his previous flat, I should think. From the moment one enters the foyer (at left), one can detect that this is a worldly man of some means and possessed of good taste. He lived here from early 1963 to late 1964/early 1965. |
|
 |
||
The spacious living area features a curious curved ceiling detail over the windows that lends it the faint air of a railway coach. According to Steed, one can see "clear across the river" from his flat. Just off the right edge is a small pass-through opening to the kitchen. And to the left is the fireplace, shown below. The portrait above the mantle is of Steed's great grandfather, R.J.K. de V. Steed. |
||
 |
||
 |
A rare look at the kitchen is shown at left. Straight ahead in this view is the main entrance; at the top left corner of the image is a small pass-through window that opens into the main living space. |
|
All
materials copyrighted per their respective copyright holders. |